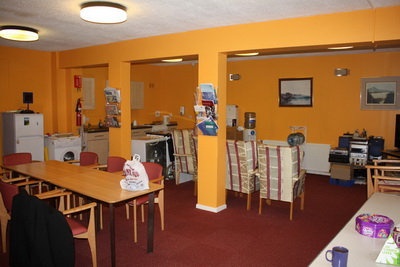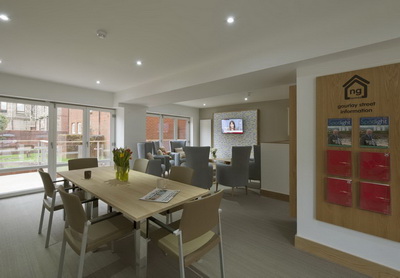Innovative Engineering: Preloading Steel Beams in Existing Buildings
At DRM Consulting Engineers, we’re often asked to help modify older buildings to suit modern needs — whether that’s opening up layouts, repurposing rooms, or replacing tired structures with more functional spaces.
One recent case involved just that: converting a day room in a 1970s sheltered housing block into an open-plan, accessible area. The challenge? Removing two internal concrete columns that supported the floors above — without compromising the structure, reducing headroom, or displacing the residents.
The Challenge of Alteration vs. New Build
In new construction, steel beams can be designed with generous depths and modest deflection limits. But in alteration works, size constraints and the risk of damaging finishes or structure above mean deflection control becomes critical.
To match the stiffness of new build beams, alteration beams often need to be 80% stiffer — and that’s not always practical due to weight, size, or cost.
In this project, the required stiffness simply couldn’t be achieved with standard sections due to a strict 300mm beam depth limit. Rather than upending the design, we turned to preloading.
The Preloading Solution
Using hydraulic jacks, we applied a controlled downward force to deflect the newly installed steel beams to match the anticipated load from the existing structure. Solid steel shims were then inserted to lock in this position. When the jacks were removed, the beam carried the load without further movement — preventing damage and avoiding disruption.
This method allowed us to use lighter, more manageable steel sections, avoid costly custom fabrication, and keep residents safely in place throughout the works. It also offered better control, improved safety, and minimal impact on finishes.
A System with Future Potential
This preload approach has since been considered for other complex alterations, including potential use in multi-storey buildings where foundation load changes must be avoided.
At DRM, we pride ourselves on finding innovative, buildable solutions tailored to existing conditions. Preloading is just one example of how smart structural thinking can unlock potential in old buildings — safely, efficiently, and cost-effectively.

